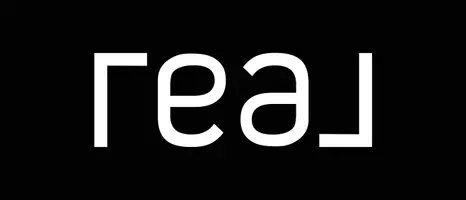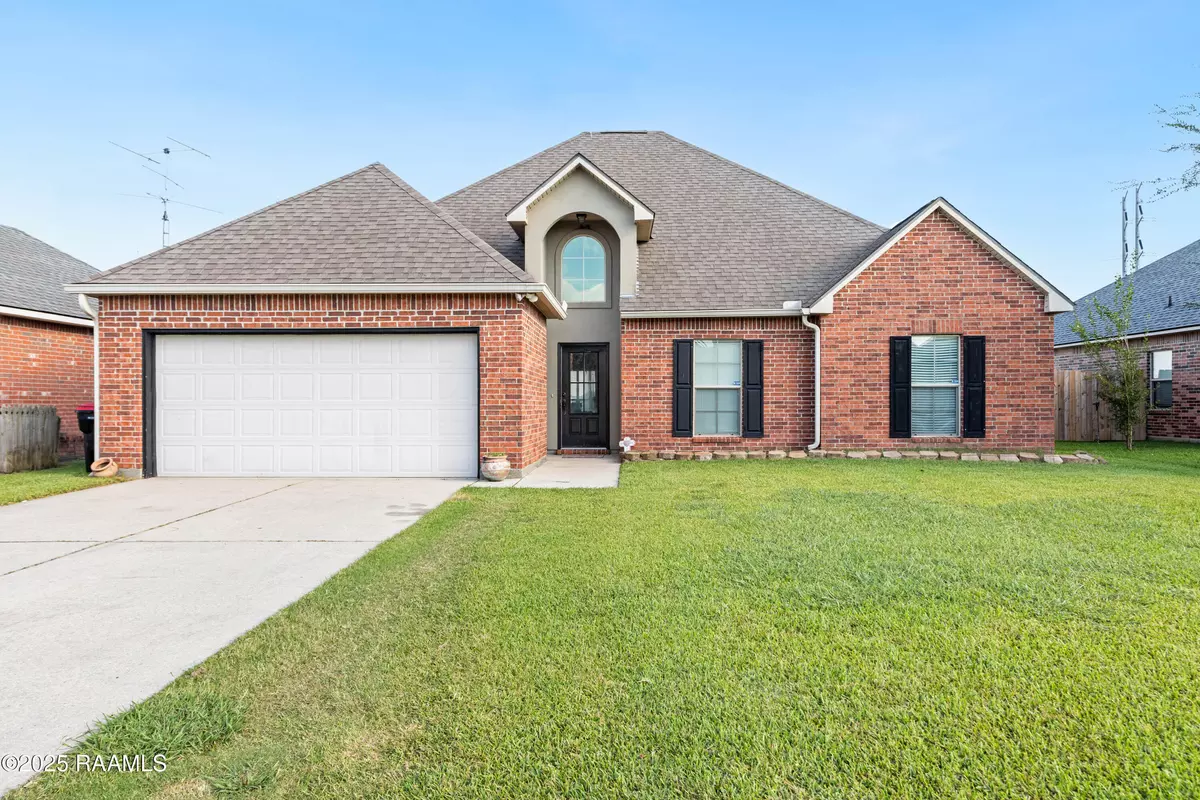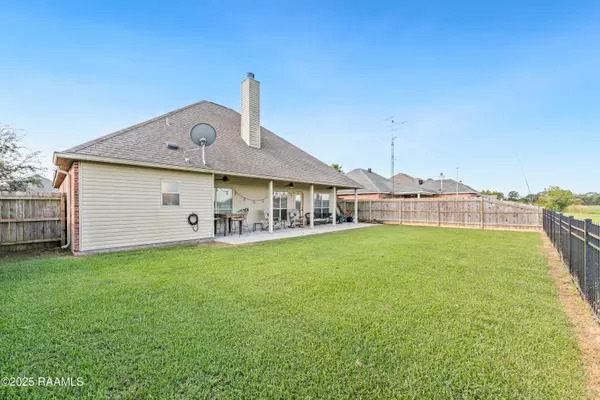
306 Lakefront DR Rayne, LA 70578
3 Beds
2 Baths
1,688 SqFt
UPDATED:
Key Details
Property Type Single Family Home
Sub Type Single Family Residence
Listing Status Active
Purchase Type For Sale
Square Footage 1,688 sqft
Price per Sqft $130
Subdivision Country Lakes
MLS Listing ID 2500004014
Style Traditional
Bedrooms 3
Full Baths 2
HOA Fees $300/ann
HOA Y/N true
Year Built 2011
Lot Size 6,098 Sqft
Property Sub-Type Single Family Residence
Property Description
Location
State LA
County Lafayette
Direction Going West on Ridge Rd, take a left onto S Fieldspan. Then a right on Golden Grain. Once in Country Lakes Subdivision, take a right on Lakefront. Location is on the right.
Interior
Interior Features High Ceilings, Beamed Ceilings, Crown Molding, Double Vanity, Dual Closets, Kitchen Island, Separate Shower, Varied Ceiling Heights, Walk-in Pantry, Walk-In Closet(s), Granite Counters
Heating Electric
Cooling Central Air
Flooring Vinyl Plank
Fireplaces Number 2
Fireplaces Type 2 Fireplaces
Appliance Dishwasher, Electric Range, Microwave, Electric Stove Con
Laundry Electric Dryer Hookup, Washer Hookup
Exterior
Fence Wood
Community Features Pool
Waterfront Description Lake
Roof Type Composition
Private Pool false
Building
Lot Description 0 to 0.5 Acres, Waterfront
Story 1
Foundation Slab
Sewer Comm Sewer
Schools
Elementary Schools C S Burke
Middle Schools Judice
High Schools Acadiana







